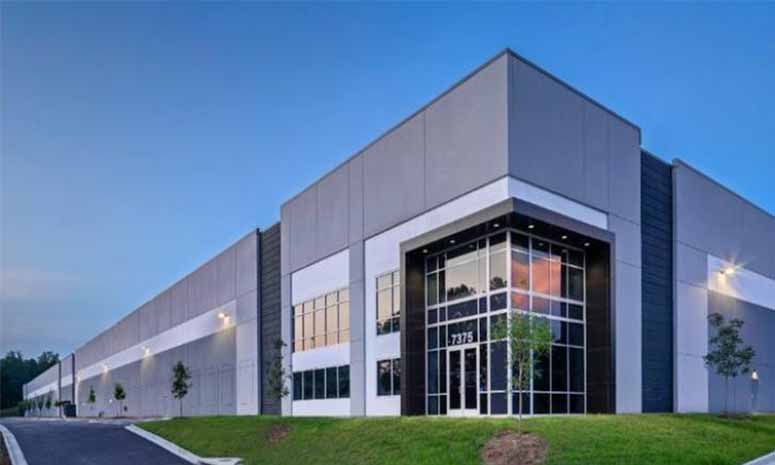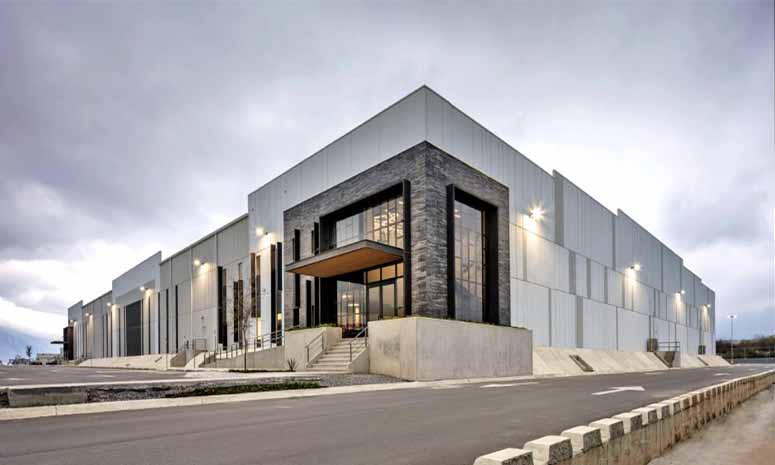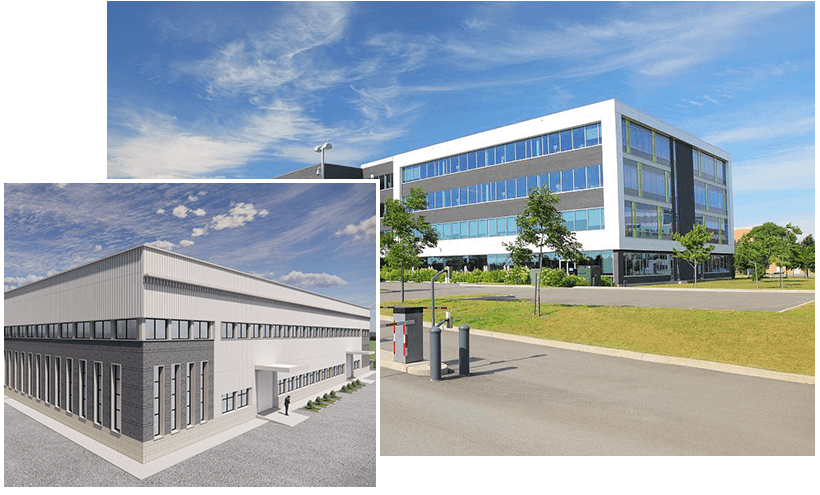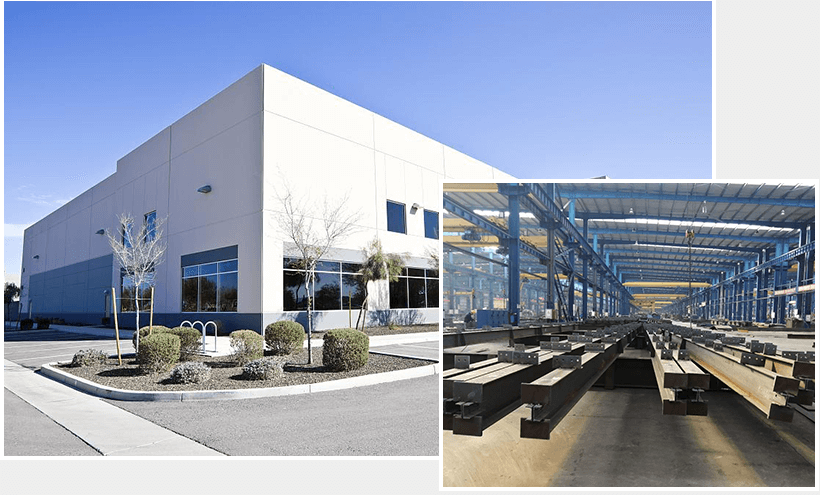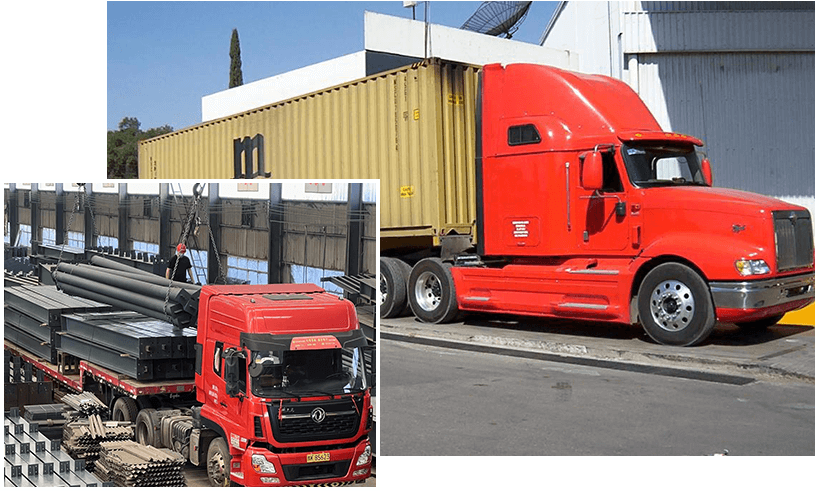Workshop Design
According to the land area and size, plan the building location of the prefabricated steel workshop, and set the height of each floor, fire protection level, heat insulation level, etc. according to the use requirements. During the design process of the prefabricated steel workshop, engineers will go through strict mechanical calculations. We will provide prefabricated steel workshop design and 3D renderings within 24 hours.
